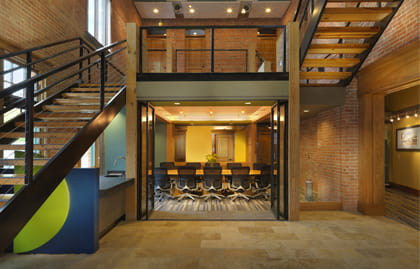Fitzgerald High School Campus Wide Revitalization
 Fitzgerald Public Schools
Fitzgerald Public Schools
23200 Ryan Road
Warren MI, 48091
Contact:
Barbara VanSweden, Superintendent (586.757.1750)
Scotty Perks, Director of Operations (586.758.0880)
Cost:
$11,628,000
Size:
311,615 SF / 26 Acres
Completion:
May 2006
Construction Manager:
Numerous General Contractors Managed by PARTNERS
The Fitzgerald High School is situated on a 26 acre campus setting in Warren, Michigan. The high school shares its site with the district-owned High School Automotive and Pre-Engineering Center, high school athletic fieldhouse, athletic stadium, bus garage and recreation center. The 311,615sf high school was built in several phases, the first in the early 1950s. The building was situated along a main thoroughfare in Warren, with its main entry and visitor parking along this street. The City of Warren decided to widen the street, thus eliminating all parking in front of the school and therefore greatly impacting the usefulness of the school's main entry. The high school thus desperately needed an accessible new main entrance of which could also improve building security and allow supervision from the central office area. This along with the growing list of needs identified in the district’s 10-year master plan (compiled with PARTNERS staff), and the Fitzgerald High School Campus-Wide Revitalization Project was born. With the need to develop a new main entry at the rear of the building, it spurred off a flurry of construction activity that the PARTNERS team led, including:
- Establishing a new identity for Fitzgerald High School, complete with the new entry and courtyard which promoted interaction and socialization of students within an observable location
- Improved site circulation, additional parking and new campus-wide landscaping
- New synthetic turf football field and running track, allowing for unlimited practice and play
- New athletic fieldhhouse building
- New kitchen addition for improved district-wide food service
- Expanded student dining area with restaurant-style atmosphere and outdoor eating area
- New gymnasium with exercise areas
- Renovated existing gymnasium with new bleachers and lighting
- New elevated running track around the existing and new gymnasiums, offering students and community members opportunities for indoor physical activities
- New pool and gymnasium locker facilities to allow students and community members handicap-accessible facilities which were not previously available
- Renovated natatorium, including the deepening of the existing pool to allow the district to offer diving and thus complete against other districts
- Campus-wide energy management system


