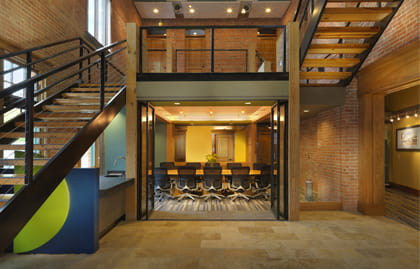Lakeview High School Gymnasium & Cafeteria Addition & Athletic Field
 Lakeview Public Schools
Lakeview Public Schools
21100 East Eleven Mile Rd.
St. Clair Shores, MI 48081
Contact:
Karl Paulson, Superintendent (586.445.4000)
Sean Zaborowski, Director of Operations (586.445.4000)
Cost:
$4,000,000
Size:
17,000 SF
Completion:
December 2009
Construction Manager:
Barton Malow Company, Inc.
 The citizens of the Lakeview Public Schools approved a $15.1 M bond proposition in November, 2007. Part of this proposition was to make some necessary improvements to the existing high school, which included the construction of a new auxiliary gymnasium and cafeteria. The design incorporated an abundance of natural daylighting into both spaces and transformed the aging and tired exterior elevation. This project involved demolishing a portion of the existing building to accommodate this new addition. The existing cafeteria was removed and replaced with a new flexible space that will provide a centralized area for student lunches, improved serving facilities, accommodations for large group instruction, as well as the ability to accommodate cheerleading practices due to the high ceiling height. The auxiliary gymnasium provides much needed athletic practice and game space as well as bleacher seating for 200 observers. The new gym is located directly across from the existing main gym, providing an ideal environment for simultaneous activities.
The citizens of the Lakeview Public Schools approved a $15.1 M bond proposition in November, 2007. Part of this proposition was to make some necessary improvements to the existing high school, which included the construction of a new auxiliary gymnasium and cafeteria. The design incorporated an abundance of natural daylighting into both spaces and transformed the aging and tired exterior elevation. This project involved demolishing a portion of the existing building to accommodate this new addition. The existing cafeteria was removed and replaced with a new flexible space that will provide a centralized area for student lunches, improved serving facilities, accommodations for large group instruction, as well as the ability to accommodate cheerleading practices due to the high ceiling height. The auxiliary gymnasium provides much needed athletic practice and game space as well as bleacher seating for 200 observers. The new gym is located directly across from the existing main gym, providing an ideal environment for simultaneous activities.
A new concessions area, girls’ locker room and storage areas were also added as part of this plan. The existing natural turf athletic field was replaced with a new synthetic turf playfield. The existing running track was also rebuilt and a rubberized running surface was installed. A new secure entry vestibule, main entrance canopy and reconfigured administration offices provide enhanced security and allow easier access to the central office.





