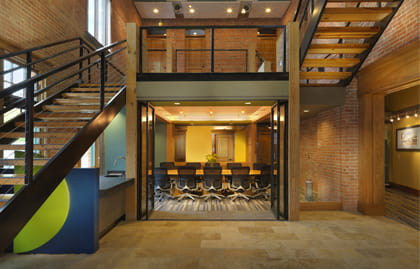Lincoln High School – Campus Revitalization
 Van Dyke Public Schools
Van Dyke Public Schools
22900 Federal
Warren MI, 48089
Contact:
Joe Pius, Superintendent (586.758.8333)
Ed Fuhs, Director of Operations (586.758.8372)
Cost:
$22,149,600
Size:
202,785 SF
Completion:
August 2012
Construction Manager:
Barton Malow Company, Inc.
In order to provide the students of Van Dyke a first-class education, the district and PARTNERS embarked on an endeavor to revitalize the Lincoln High School campus. This revitalization included the relocation of the main building entrance, a completely redeveloped site with improved circulation and parking areas, updating the existing stadium and sports fields, as well as the construction of a new, state-of-the-art career technology building. With the changing need to prepare students for future positions within the community, the high school underwent extensive interior renovations as well as numerous building additions to improve the overall educational environment, including:
- Construction of a new 7,500sf media center which also has acted as the impetus of a rejuvenated image of the once-dated high school
- Renovation of the existing media center and other adjacent spaces into five distinctly different science labs, allowing for multiple educational delivery opportunities
- Improved site circulation to include an adequate area for parking and separation of automotive and bus circulation
- Installation of a new electronic sign marquee
- Re-grading of the football field and other sport field improvements
- Construction of a new 26,000sf Career Technology building to house the district's growing culinary arts program, dental assisting program, computer-aided drafting, automotive technology and other programs to offer students the opportunity to leave high school with a clear direction to a chosen career

High school building additions included:
- A fully-functional scene shop directly adjacent to the auditorium
- New main entry to allow for ease of visitors to be able to identify the entrance and provide a secure entry
- Competitive gymnasium to further establish the building’s image and provide adequate gathering spaces with an indoor suspended running track, trophy lounge and handicap-accessible facilities
Renovations within the high school included:
- Expansion of the existing cafeteria for improved supervision and aid in reducing the time required for student lunch delivery with additional serving lines, display cooking area and queuing space for students
- Relocation of the school store and credit union to be directly adjacent to the cafeteria, eliminating the previous layout where each of these program elements were located at distance areas of the building. These created security situations with students walking throughout the building during lunch periods
- Renovation of art rooms to include a new computer arts course and video production studio within the arts wing of the high school
- Renovation of existing drama areas to allow for adequate dressing rooms, handicap accessibility and green room for the auditorium stage
- Relocation of the high school administration and guidance counselor offices to be located near the new main entry, allowing the spaces to be central within the overall plan of the building and provide separate entrances to each space
- General renovations of the entire building, including locker replacement, flooring replacement, installation of LCD projectors within all classrooms and numerous mechanical and electrical upgrades








